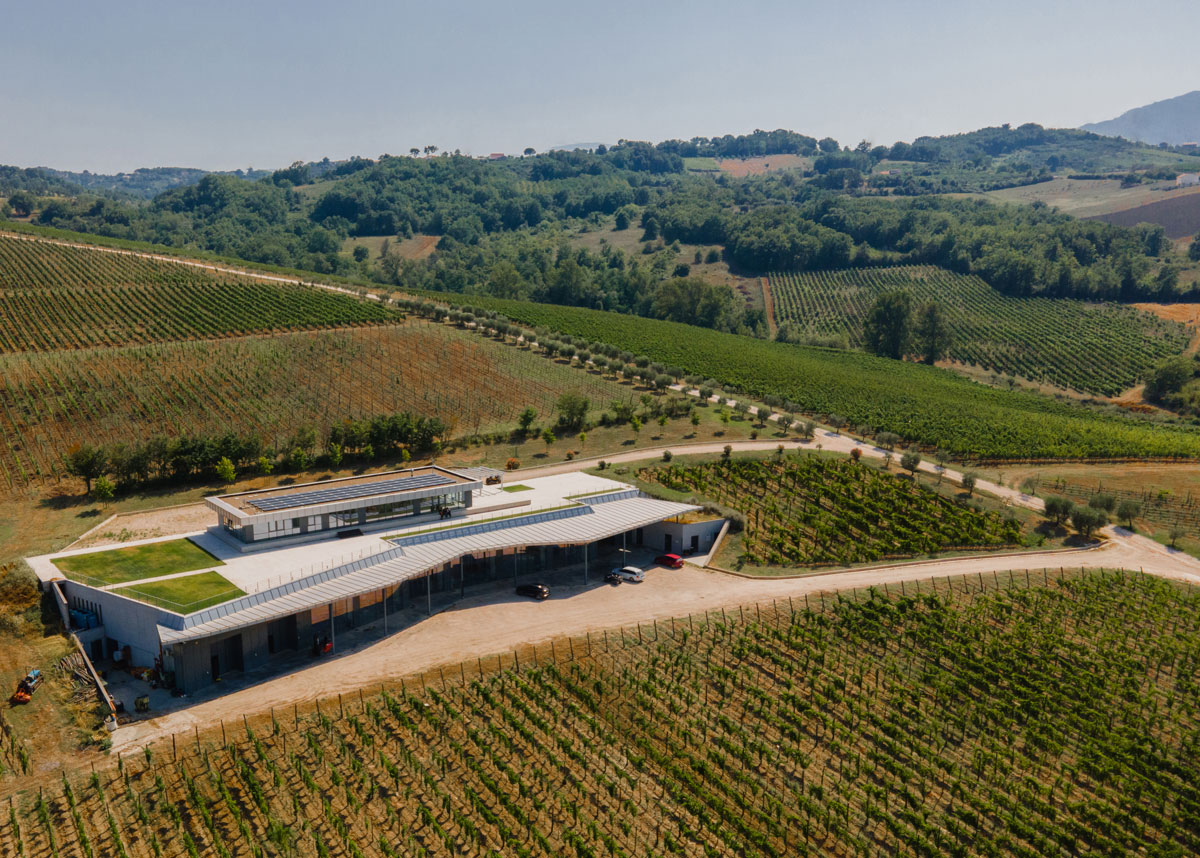The Cellar
Totally integrated into the territory
Tradition and Innovation
Totally integrated into the territory

The cellar, surrounded by the vineyards, covers a total area of about 2000 square meters and is almost entirely undergrounded, both to blend in with the landscape and to take advantage of natural factors suited to the processing of the grapes and the refinement of the wine.
The architectural project, carried out by the Sifola & Sposato Architetti studio, was born, in fact, from the desire to create a production plant intimately linked to the territory, capable of integrating and communicating with the surrounding hilly morphology, making its insertion as less invasive as possible.
Live the experience
In the heart of the cellar
The true form is in the details
Most of the surface on the ground floor is intended for winemaking, aging and storage of wines.
The grapes, harvested by hand, after a careful selection, are vinified in a large room equipped with modern stainless-steel silos, amphoras and concrete tanks.
The adjacent laboratory allows constant monitoring of musts and wines, some of which are aged in wood, in the innermost room on the ground floor.
The choice of an underground area responds to the need to mitigate the temperature changes as much as possible and ensure the best conditions for the aging of the wines.
The barrels, which differ in origin, woods, dimensions, grain and toasting degree, are neatly arranged on a steel structure containing small stones that help to keep humidity constant.
Structure
The architectural project is realizedand capable of integrating and communicating with the surrounding hilly morphology, making its insertion as less invasive as possible.
Exteriors
Almost completely underground to integrate and blend perfectly with the landscape.
Amphores and Jars
Terracotta is the oldest material used by man for conservation. Through its micro-oxygenation it allows the exaltation of both the varietal and the fruit.
Silos
The grapes, after a careful selection, are vinified in a large room equipped with modern stainless steel silos. The adjacent laboratory allows constant monitoring of musts and wines
The Bottaia
The choice of an underground area responds to the need to mitigate temperature changes as much as possible and ensure the best conditions for the aging of the wines.
The bottle shop
A charming room made with modern materials, occupies the central floor of the cellar and leads to the spaces dedicated to offices and hospitality.
Visit the Cellar
DISCOVER THE TERRITORY AND THE HISTORY OF OUR WINES THROUGH GUIDED TOURS AMONG THE VINEYARDS, CELLAR AND AUTHENTIC TASTINGS
